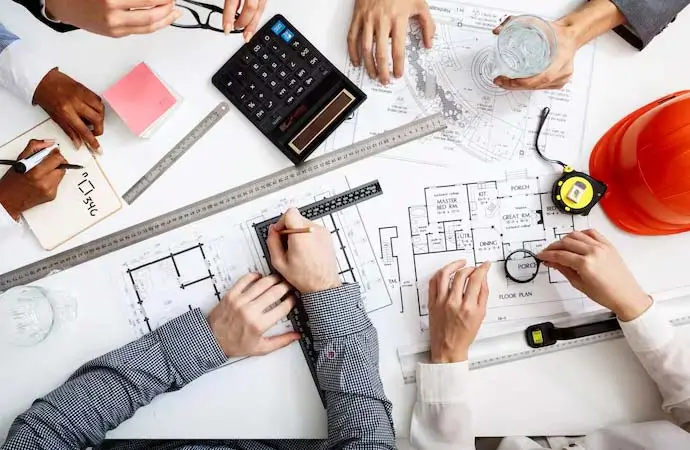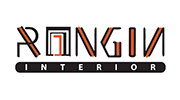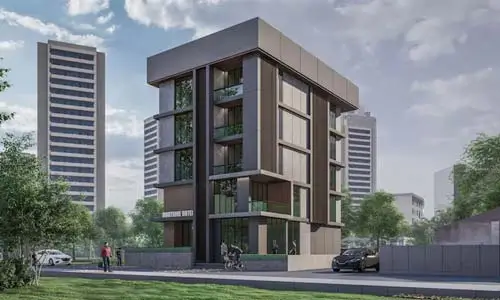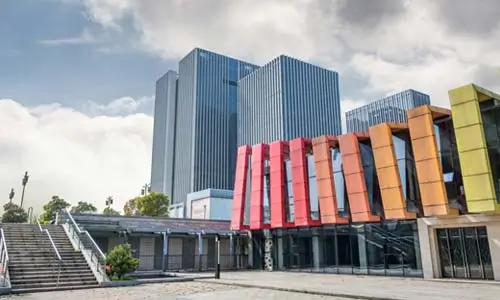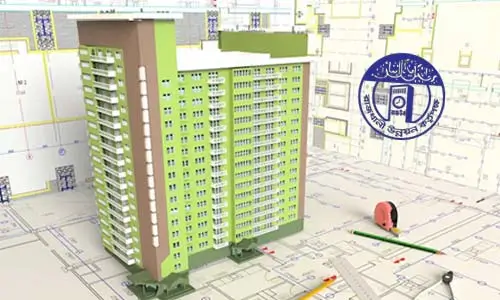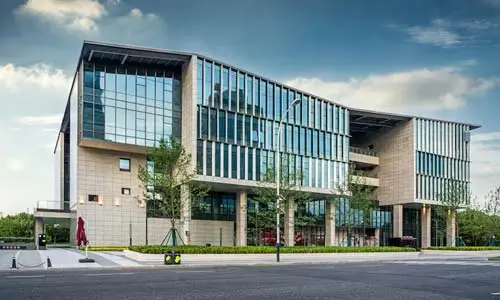Building planning service in Bangladesh
Planning a building is not just about drawing. It’s about turning land into a practical, safe, and well-designed space where people can live, work, or invest with confidence. Proper planning is a prerequisite for success because of rapid urbanization and economic growth.
At Rongin Interior Solution, we help you turn an empty plot or an old structure into a clear, buildable plan. Simple steps. Clear drawings. Clean approvals. Less stress for you.
Get a free Quote