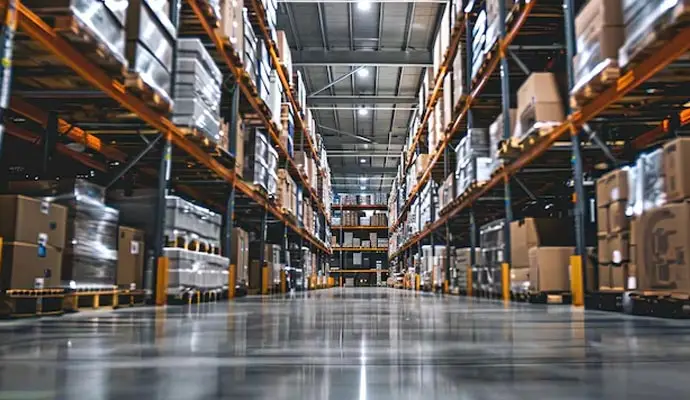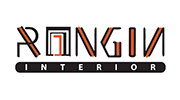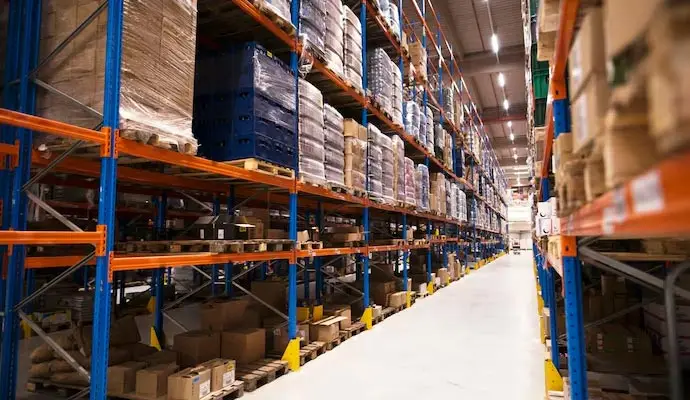Functional warehouse interior design in Bangladesh
Are you a corporate executive or an industry owner looking for a warehouse interior designer? You want to create a modern, functional, and user-friendly warehouse for seamless supply chain management. This criterion demands a professional warehouse interior design firm in Bangladesh.
A well-planned warehouse interior keeps goods safe, makes daily work easier for staff, and helps you use every bit of space wisely. At Rongin Interior Solution, we design warehouses that focus on safety, speed, and smart layouts so your business runs smoothly.


