Scientific laboratory interior design in Bangladesh
A laboratory is where research happens. If the interior isn’t planned right, the workflow breaks down. Small mistakes in design can lead to accidents or wasted resources. Scientific labs in Bangladesh need interiors that focus on both function and safety. Rongin Interior Solution design scientific laboratories that are reliable, compliant, and efficient.
From diagnostic centers to university labs, we create spaces where scientists, students, and technicians can work with confidence. We don’t just make them look good—we make them work better.
Design your scientific laboratory interior with the leading interior design company in Bangladesh. Call: 01677139529 to get a consultation from the experts.
Get Free Quotation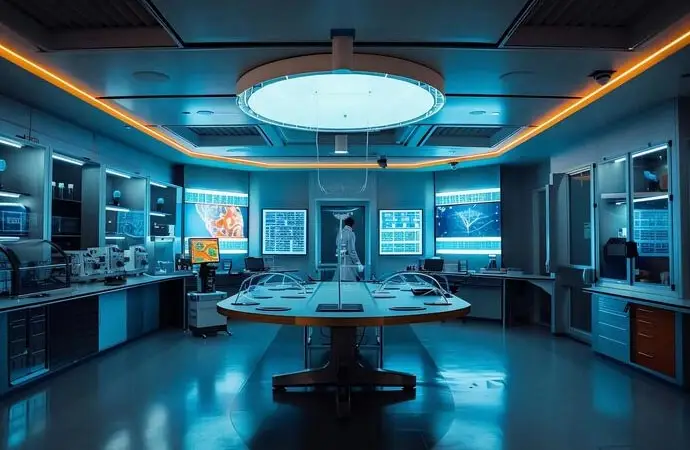

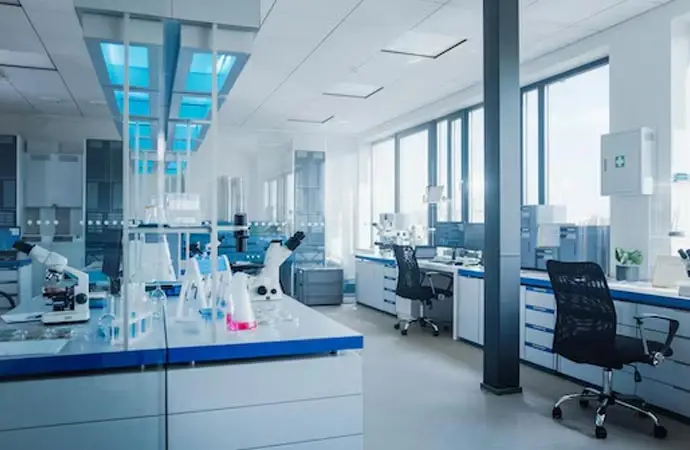
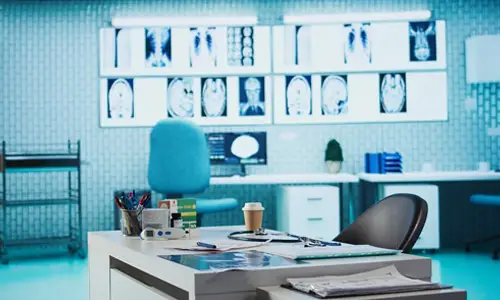
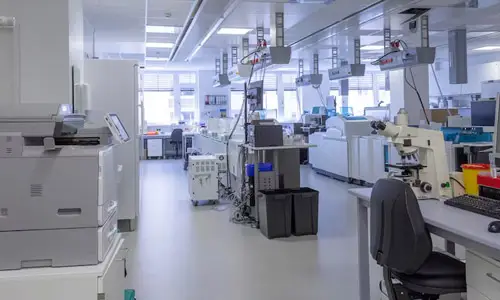
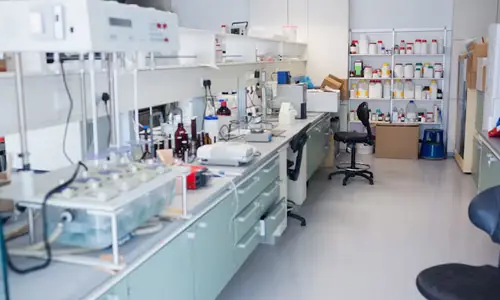
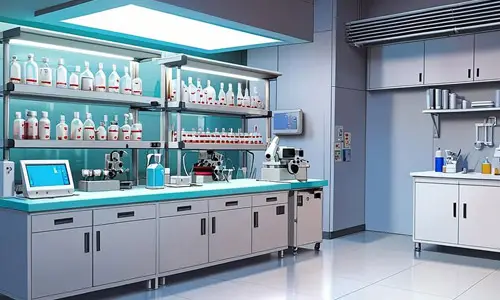
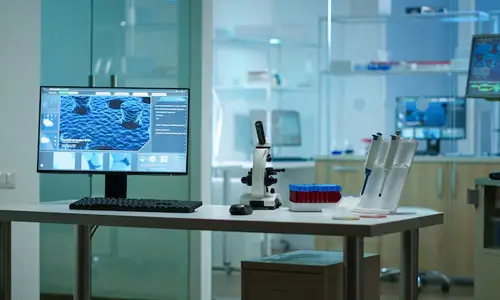

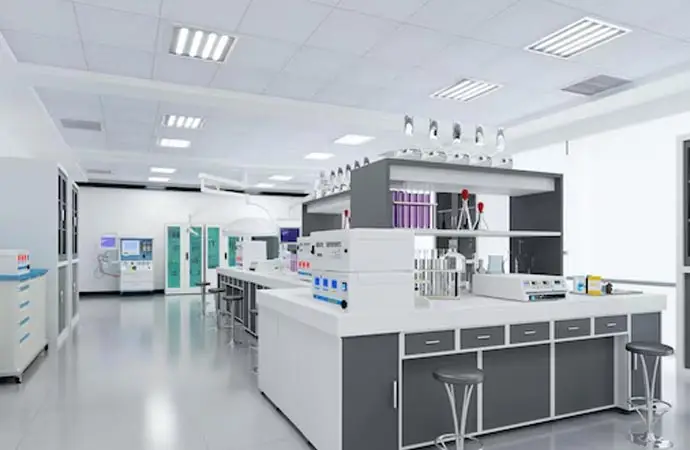
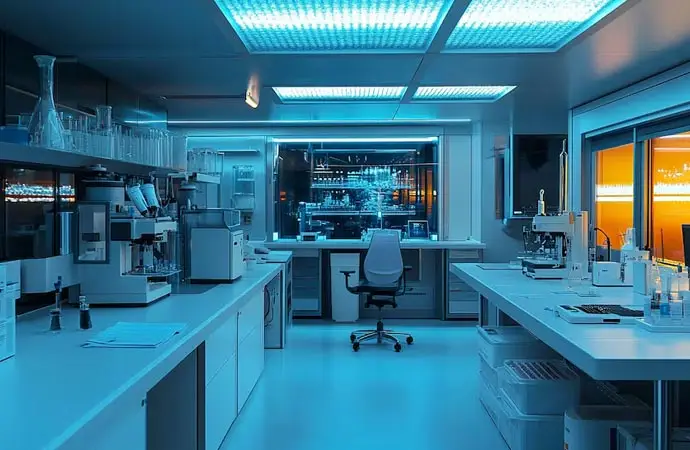

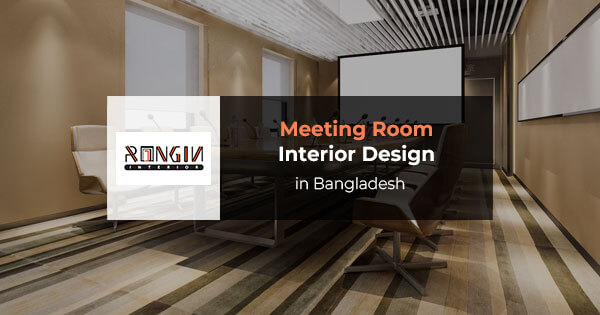
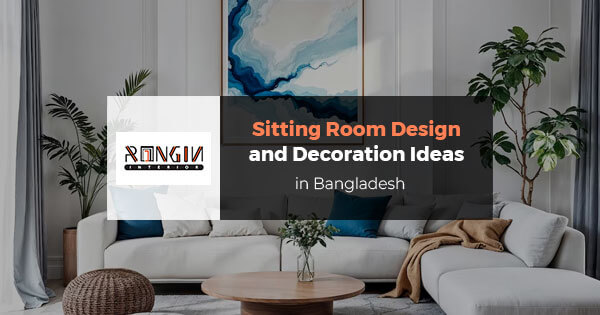
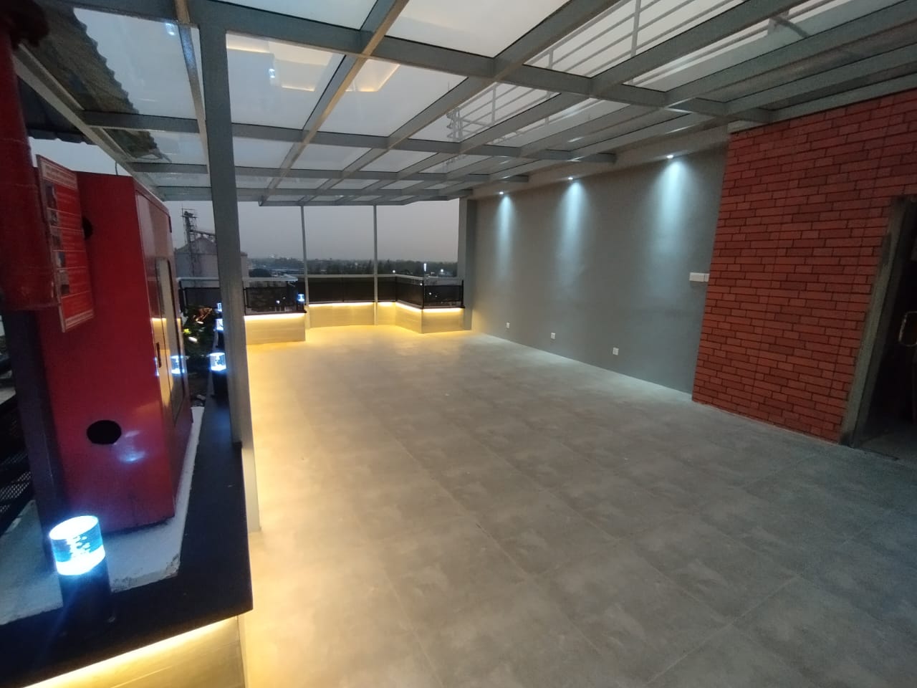
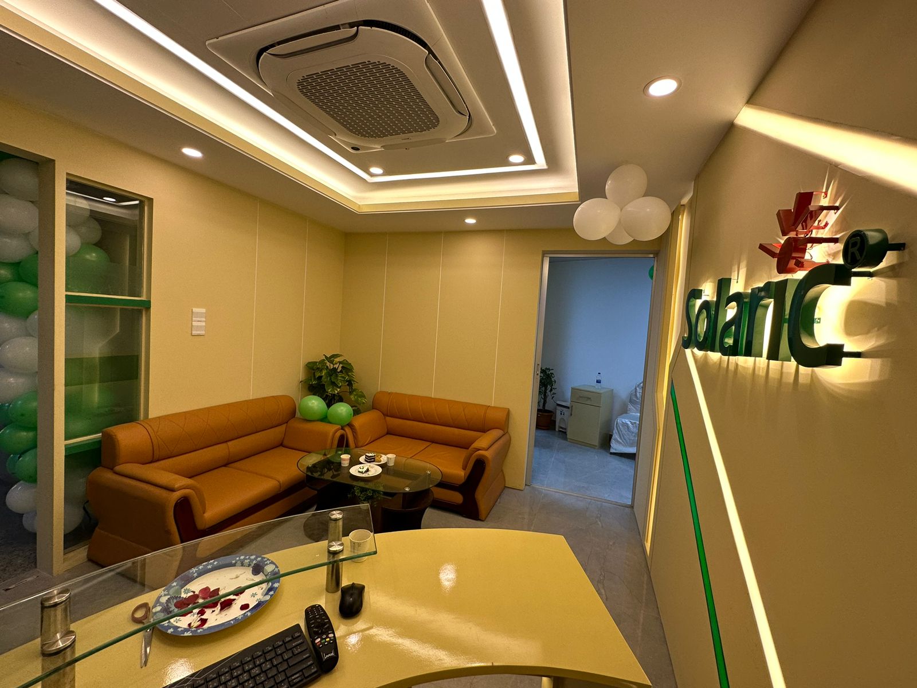
.jpg)