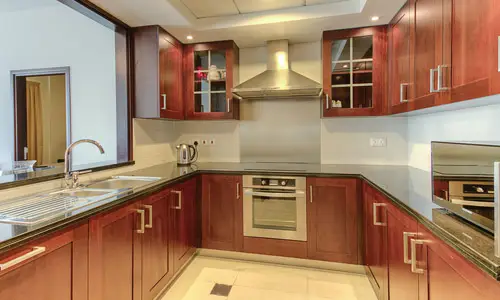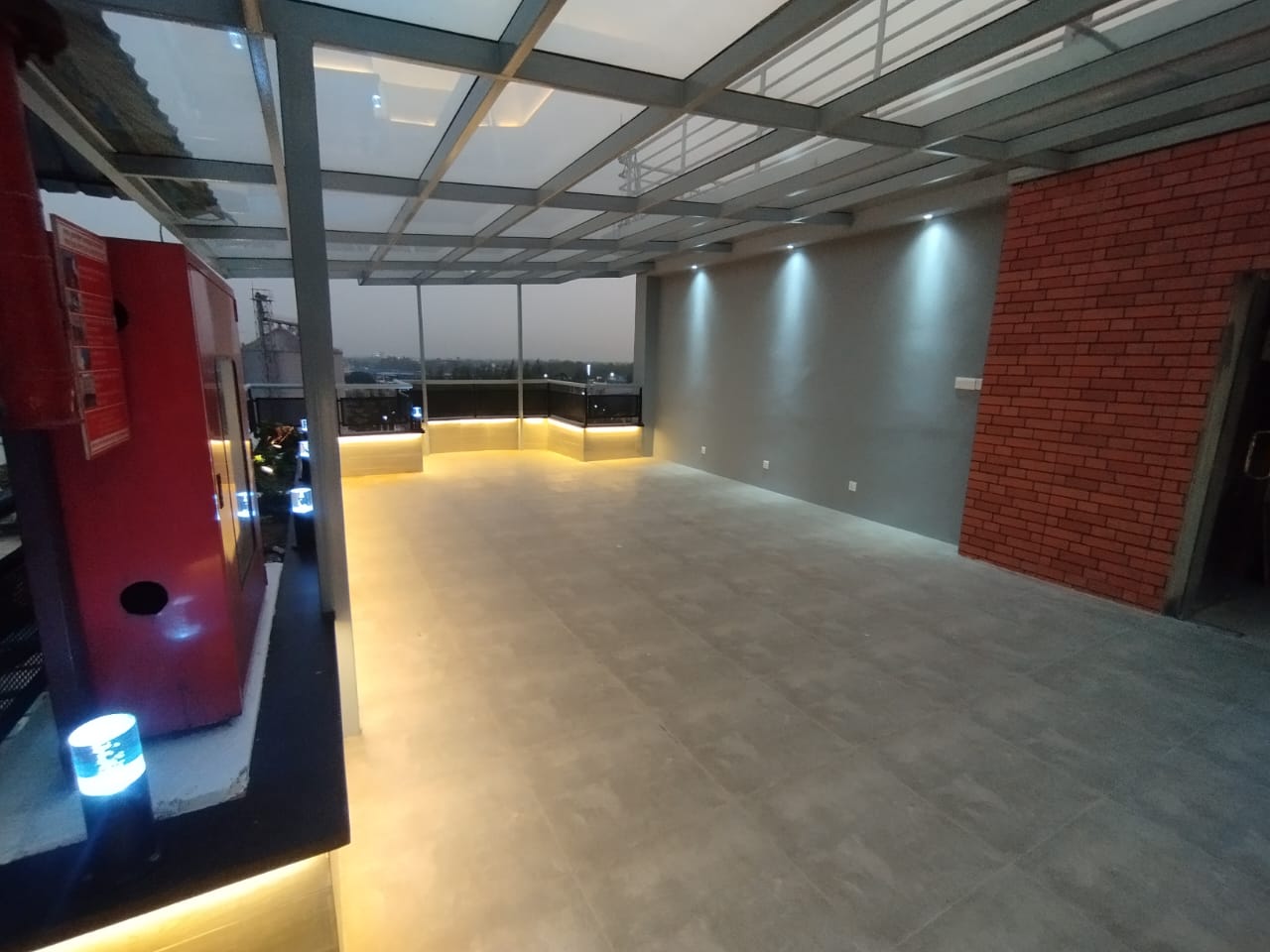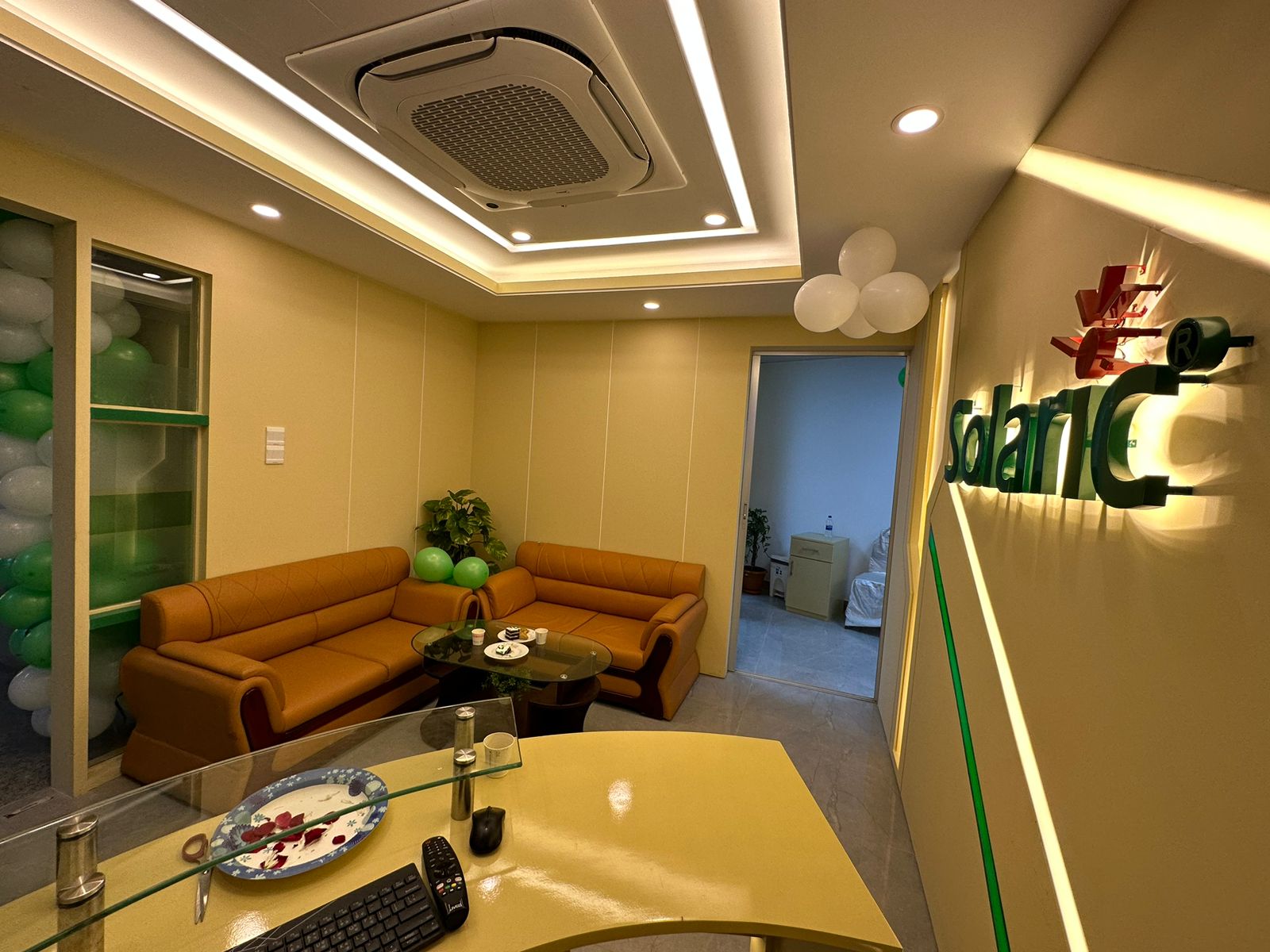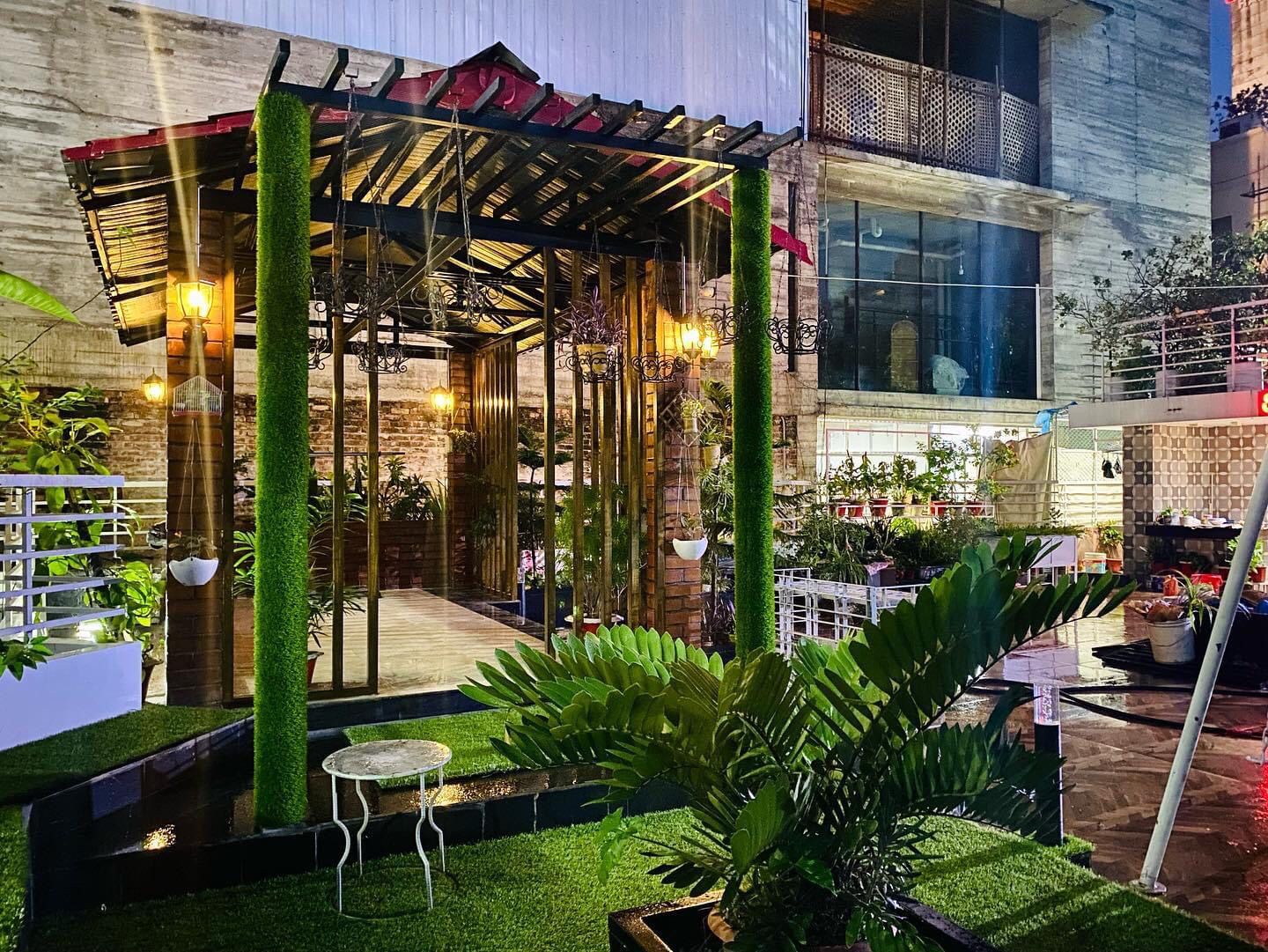Galley kitchen interior design in Bangladesh
A galley kitchen is a small and narrow cooking area with a walkway between two parallel counters that face one another. Moving from one side to the other while cooking is made easier with this arrangement. This arrangement optimizes the utilization of available space without creating a sense of crowdedness.
Small houses or apartments typically feature this smart design. At Rongin Interior Solution, we specialize in modern galley kitchen interior design in Bangladesh. We design space-saving solutions with smart storage and aesthetic appeal.













