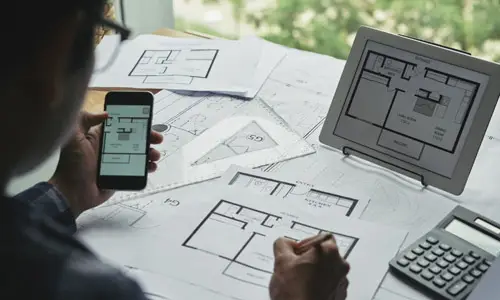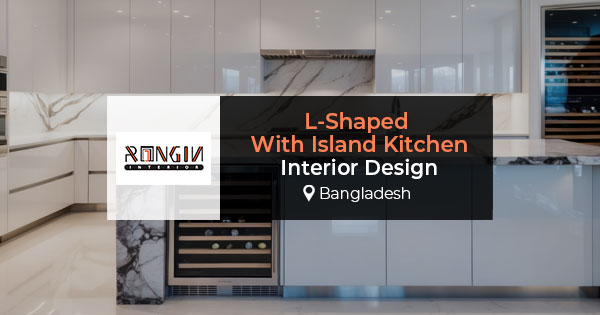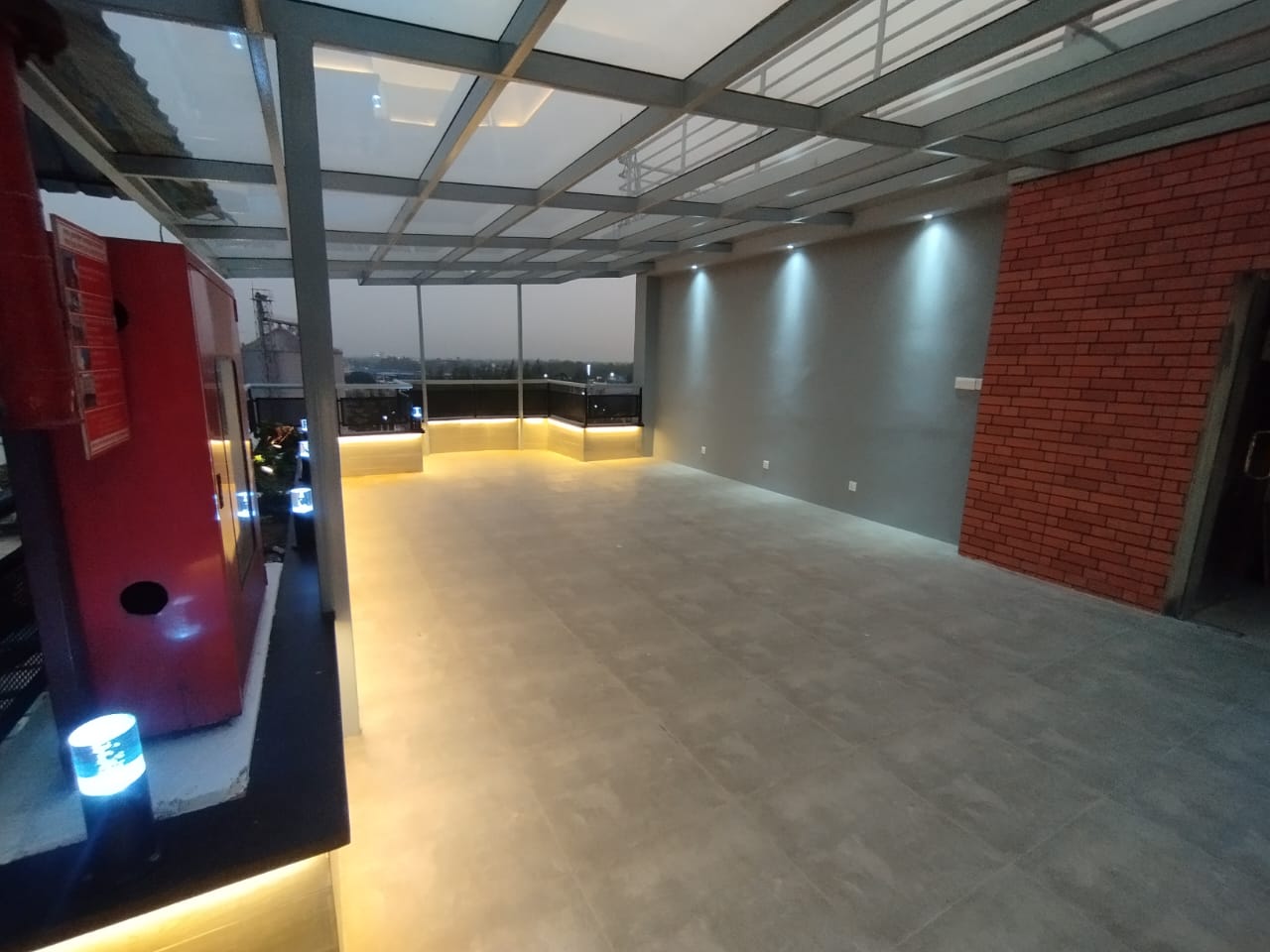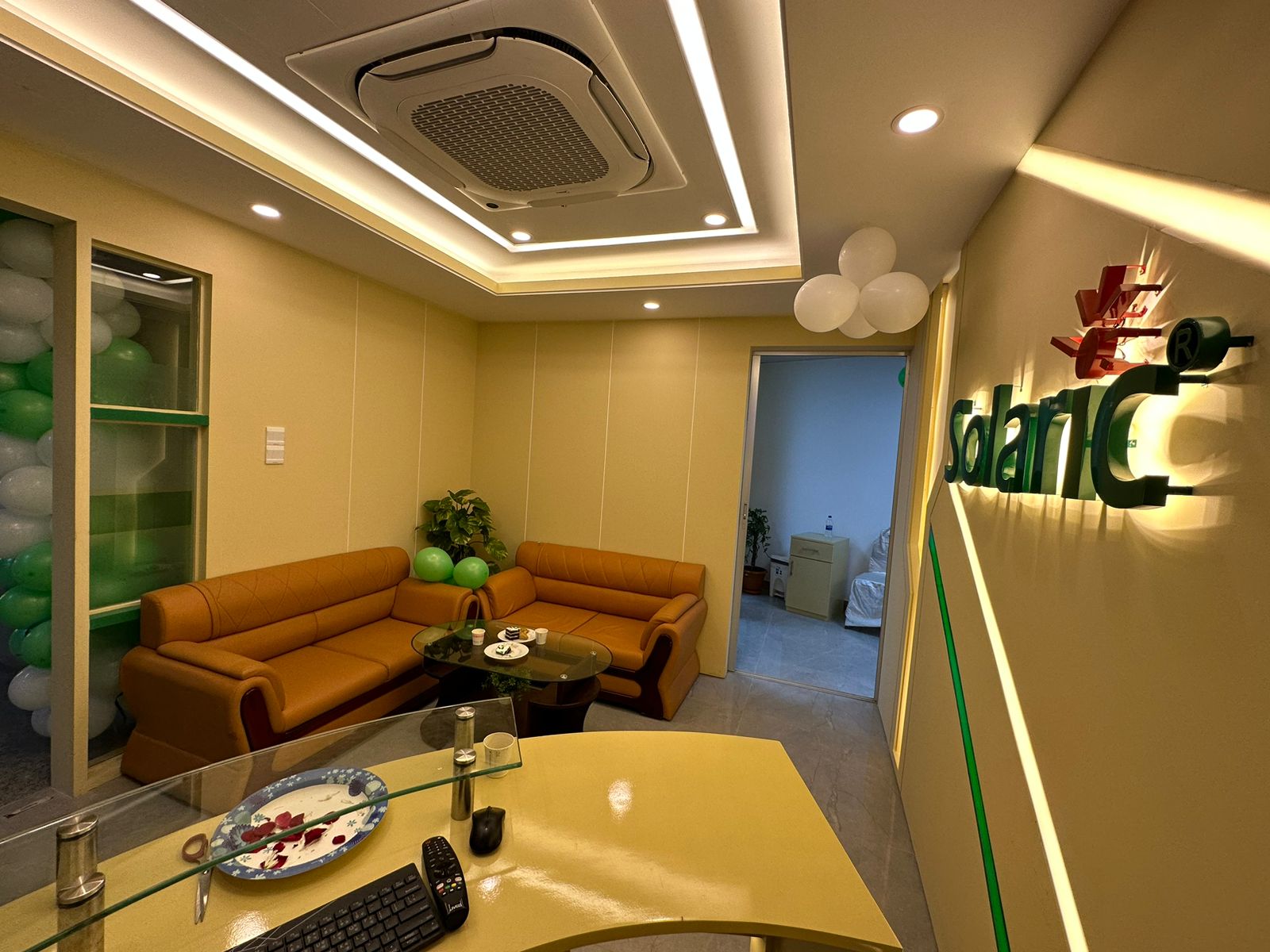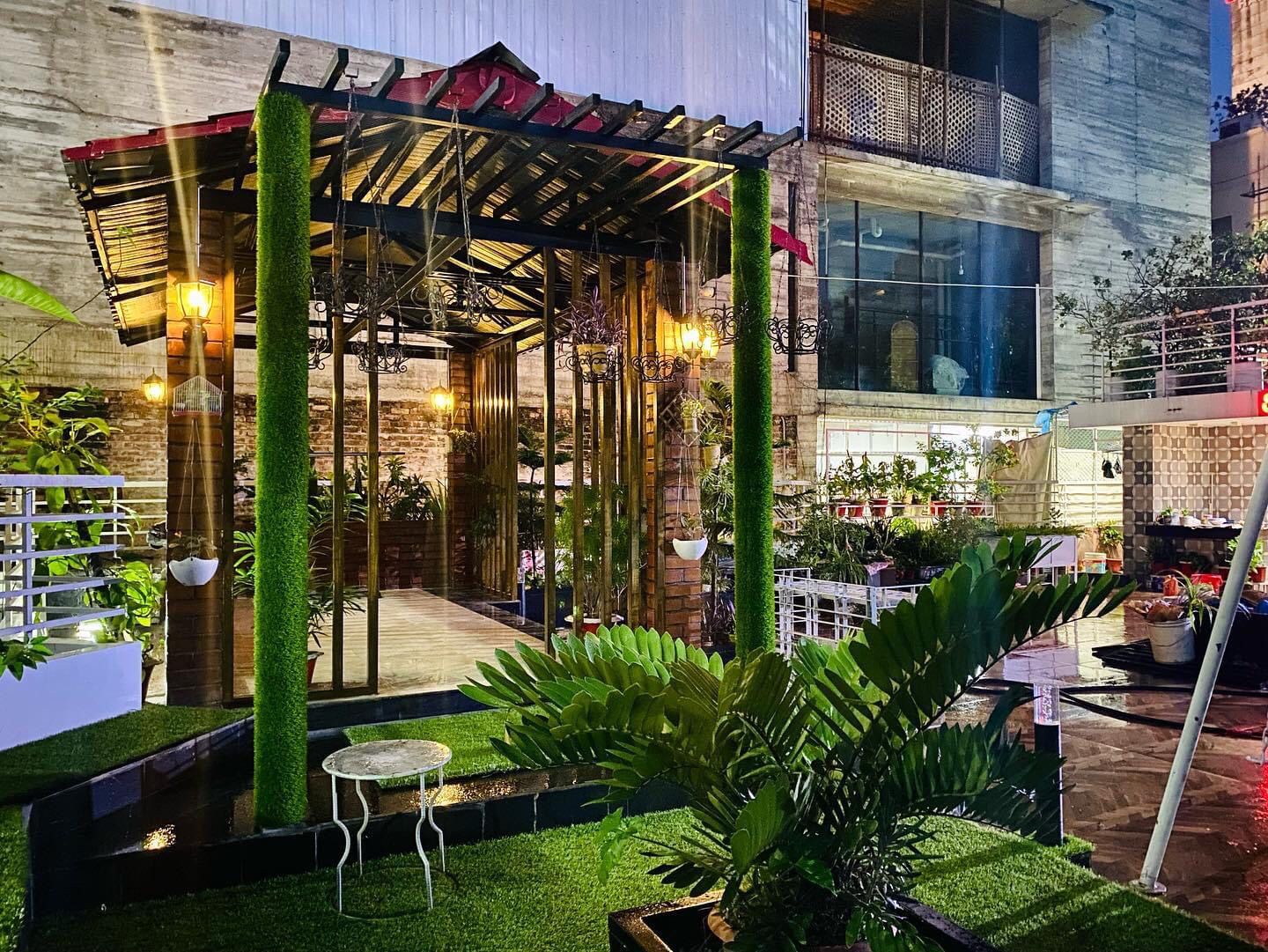U-shaped with Island Kitchen Interior Design in Bangladesh
A kitchen is a necessary component of any house or apartment. A U-shaped kitchen with an island is one of the most functional and stylish layouts for modern homes. It combines a cozy prep or dining area in the middle, maximum storage, and a simple workflow.
At Rongin Interior Solution, we specialize in U-shaped with island kitchen interior design in Bangladesh. Our excellent design perfectly matches your cooking style, family size, and available space. Call 01677139529 for getting our kitchen design.
Get a Design Quote

